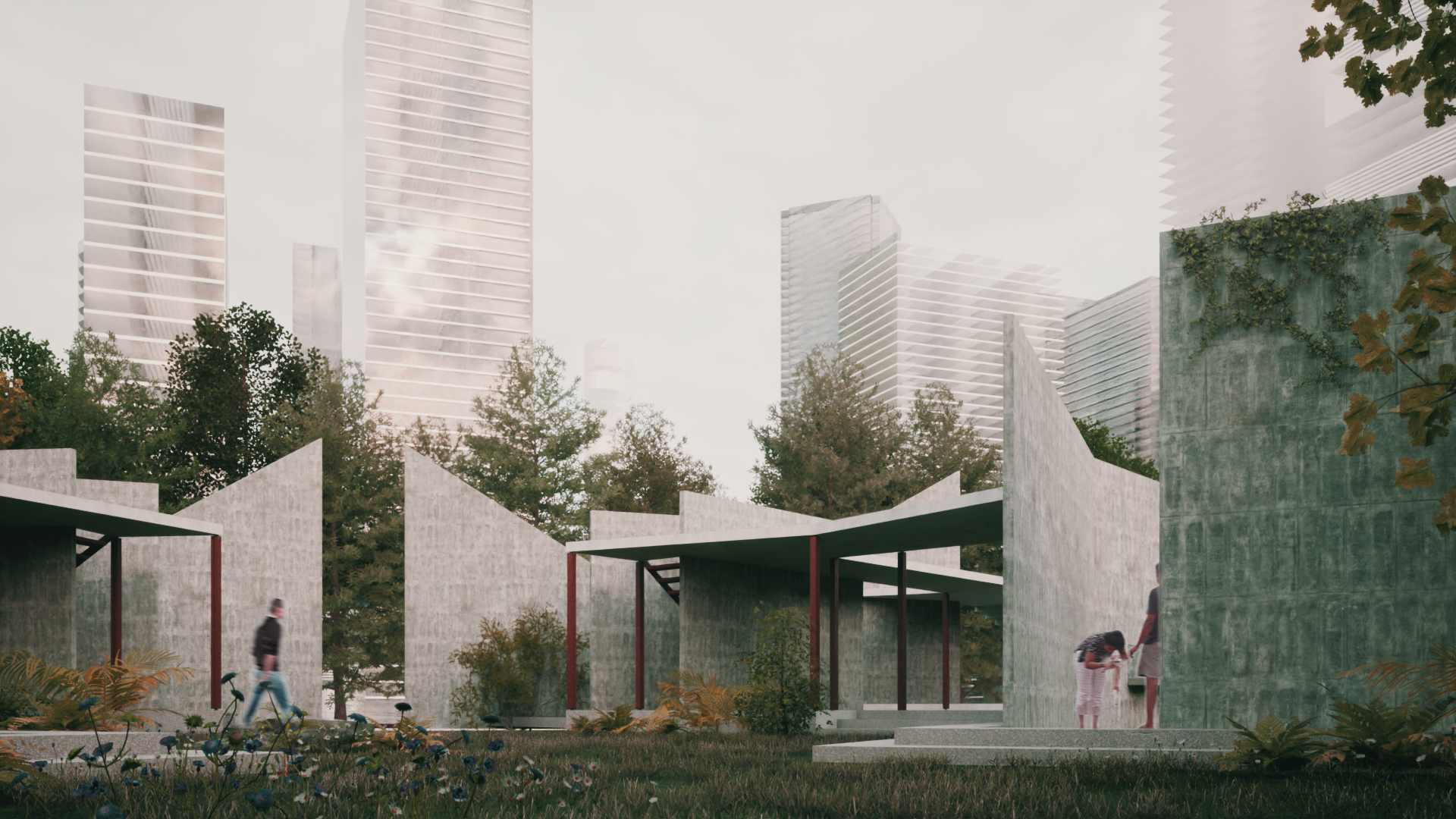
Designers were asked to use Engage to gather community feedback on their proposal. See that people said
For Stage 1, designers were asked to use Engage to gather community feedback on what they would like to see in the select site.
Here is your chance to provide design feedback to the designer. Please be respectiful.
"Tall buildings and glass caged in ornate facades. Chicago remains as the birthplace of functional buildings being the epicenter of many architectural revolutions. The project retains the revolutionary spark by breaking the conventional hum-drum of the city’s architecture.
The project is an example of brutalist architecture. It visualizes the skyline of Chicago in perspective inverted over and around DuSable Park. Creating enclosure with the space it mocks the city by standing as completely irregular in the heart of formalized streets and built networks. It accentuates the feel and looks of an irregular and disturbed form, the forms that is the concrete walls creates an enclosure to create an ecological park providing multiple spaces to cater user groups of all kinds by including a spectrum of spaces from enclosed thin junctions to large open lawns it goes beyond the ground level to explore multiple mezzanines flowing through the dense fauna of the park. The mezzanine also provides one with multiple overlooking spaces towards the lake, the bridge and towards the city skyline. The walls and the dynamic junctions also frame multiple views all around."

