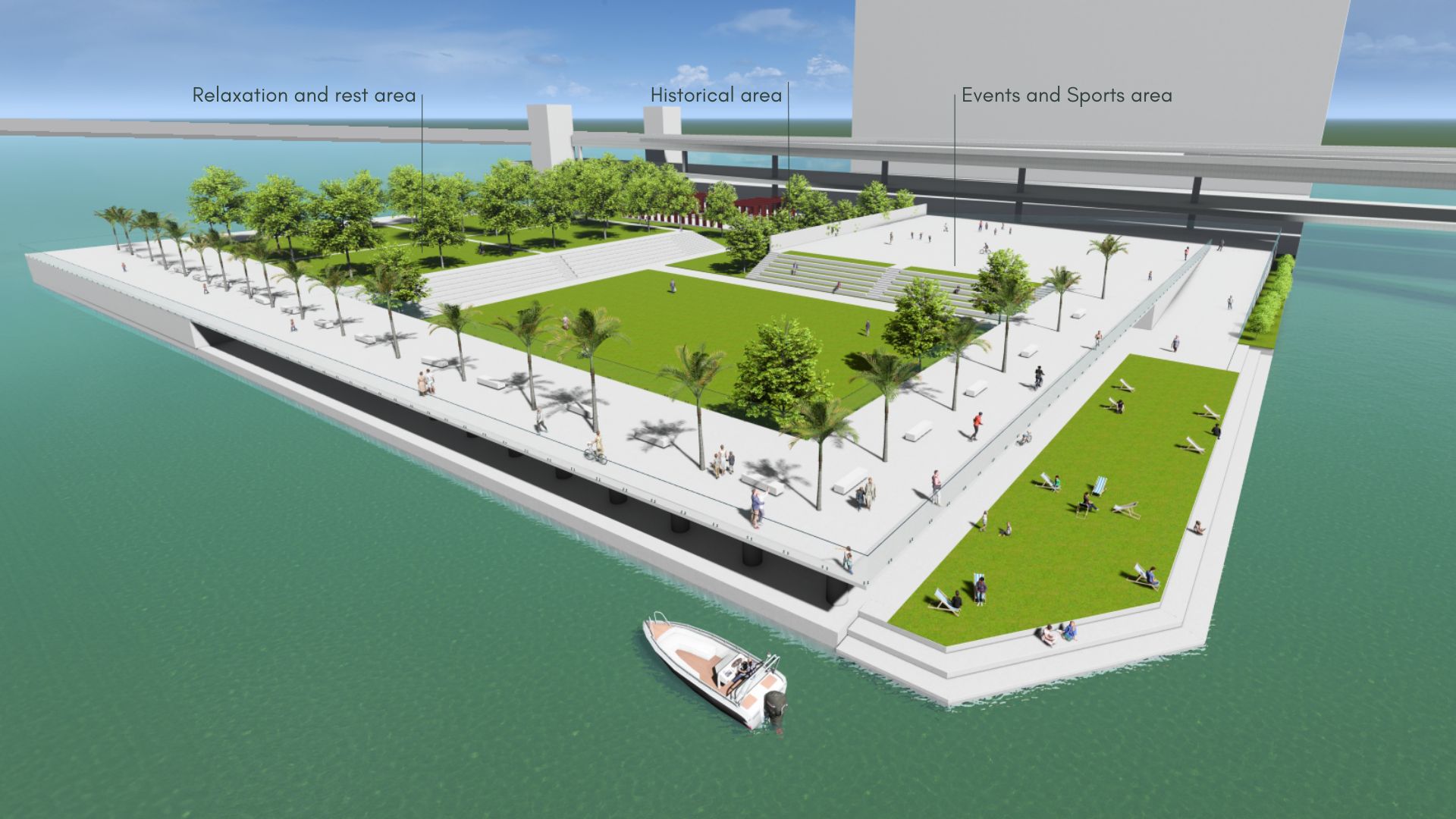
Designers were asked to use Engage to gather community feedback on their proposal. See that people said
For Stage 1, designers were asked to use Engage to gather community feedback on what they would like to see in the select site.
Here is your chance to provide design feedback to the designer. Please be respectiful.
This new redevelopment project of DuSable Park in Chicago aims to revitalize the space while giving it a distinct identity and defined functions.
With this in mind, I wanted to highlight the characteristics and history of Chicago within this park, focusing on the city's urban organization, its relationship with water, and the history of its founder, Jean Baptiste Dusable. In line with the community aspect of the park, this project creates spaces suited to meetings and sharing.
Regarding the layout of the park, it mirrors the geographic division of the city into three distinct parts: north, center, and south, which corresponds to a historical area located at the entrance, a relaxation and rest area and an events and sports area.
These 3 areas are arranged at different levels to evoke the urban landscape, with its skyscrapers, while also allowing for the creation of walkways to access the different sections, reminiscent of the city's iconic bridges. Furthermore, to facilitate access to the water, a dock is created with steps providing direct access to Lake Michigan.
Thus, upon entering DuSable Park, visitors are greeted by large structures made of purple steel, reminiscent of Chicago's iconic bridges both in their shape and material. These structures serve as a guide through an exhibition tracing the history of Chicago's discovery, its founder, and the city itself.
After passing through these structures, visitors can head towards the relaxation area, consisting of vast green spaces for group or solitary relaxation. An elevated walkway has been constructed to offer a panoramic view of the lake, also overlooking the section designated for events and sports. This area will serve as a reception area during major events held in the park, such as concerts, performances, or festivals. At the end of this walkway, visitors can access the second part of the sports zone, featuring a skatepark and basketball court.
To conclude, descending the ramp on the right, visitors reach the dock, providing an ideal space for sunbathing. Beneath the grand bridge, food stands and restrooms are provided for visitor comfort.
Come and rediscover the history and features of the city of Chicago through this new community park, with many activities and its access to the Michigan Lake!

